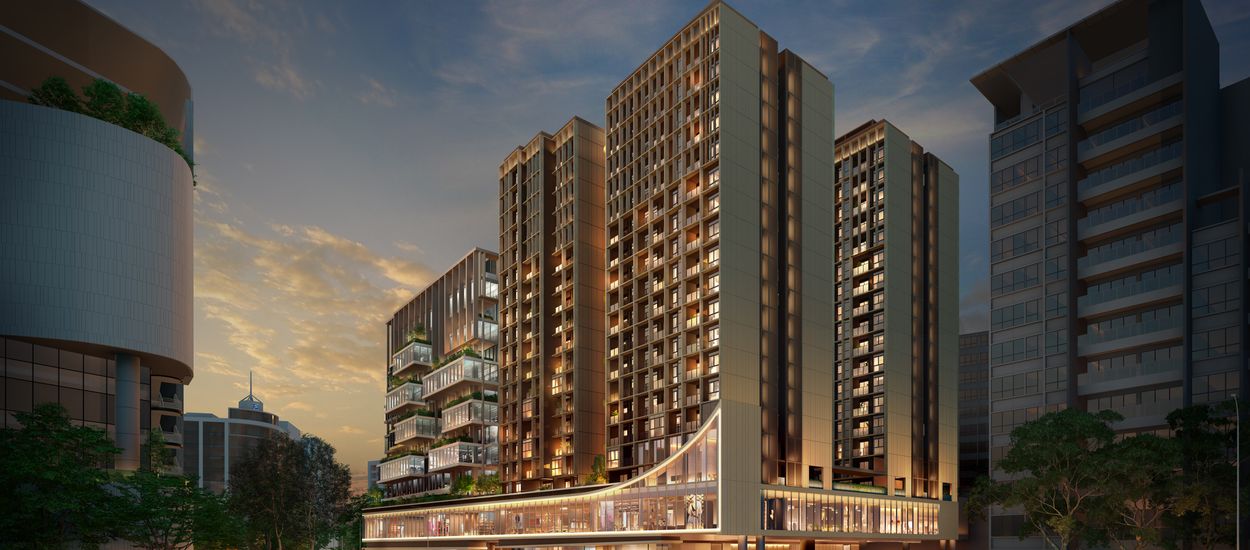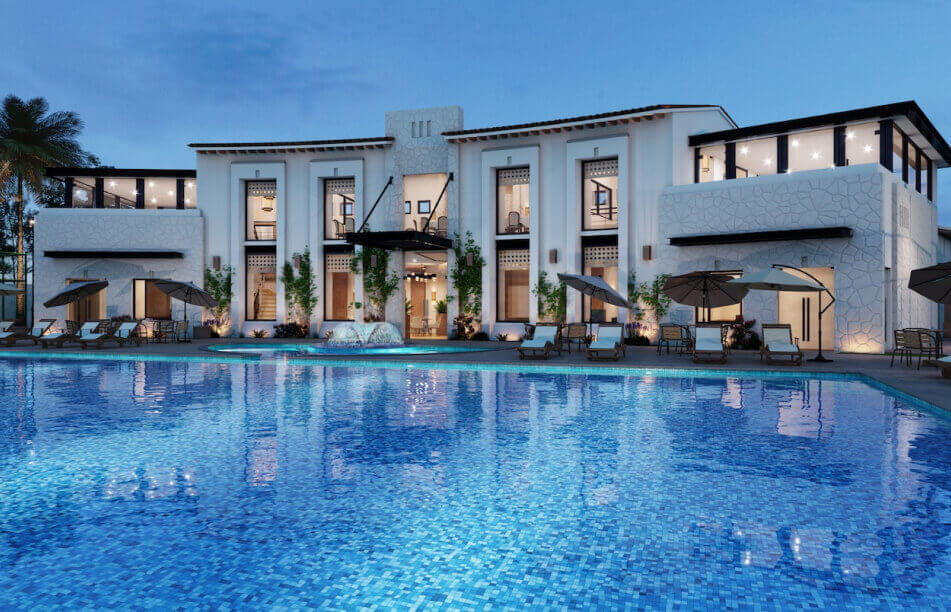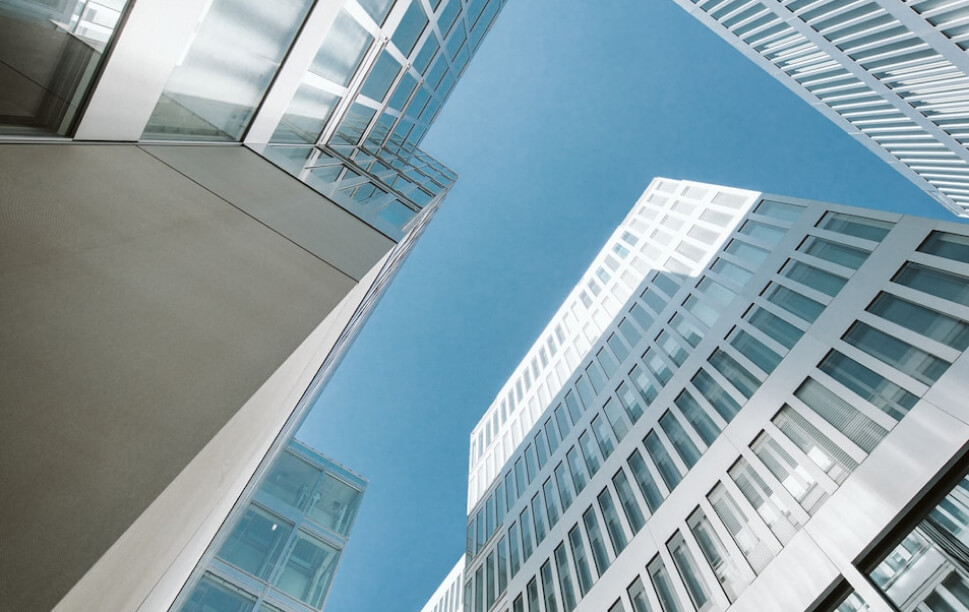
The Collective At One Sophia
SOPHIA ROAD, D9 - ORCHARD, CAIRNHILL, RIVER VALLEY

The Collective At One Sophia
SOPHIA ROAD
Local
D9 - ORCHARD, CAIRNHILL, RIVER VALLEY
Central Region
Core Central Region (CCR)
Singapore
NON-LANDED RESIDENTIAL
CONDO
Chip Eng Seng Corporation Limited / CEL, SingHaiyi Group Limited, Ultra Infinity
31 DEC 2032
31 December 2032
99 YEARS
首福
ADDP Architects / studioMilou
DBS BANK LTD FOR PROJECT A/C NO. 0037001651 OF SOPHIA COMM PL & SOPHIA RESI PL â?? JV
76617
Mixed Development
00220P TS19 Sophia Road
367
Discover the beauty of The Collective At One Sophia, where every day feels like a luxurious escape. Join us for our showflat opening and experience the ultimate in urban living. Immerse yourself in the serene surroundings and stunning architecture, and explore the spacious and thoughtfully designed units. Our appointed marketing sales team will be on hand to answer your questions and help you find your dream home. Don't miss your chance to be a part of this exclusive community - RSVP for the showflat opening today!
| Bedroom Type | No. of Units | Size (Sqft) | Price |
|---|---|---|---|
|
|
|||
|
|
|||
|
|
|||
|
|
|||
|
|
|||
|
|
|||
|
|
|||
|
|
|||
|
|
|||
|
|
*Click on a colored card to see the Floor Plans for the specific unit.
| Floor/Stack |
31
|
32
|
33
|
34
|
35
|
37
|
38
|
40
|
41
|
42
|
|---|---|---|---|---|---|---|---|---|---|---|
| 19th Floor | ||||||||||
| 18th Floor | ||||||||||
| 17th Floor | ||||||||||
| 16th Floor | ||||||||||
| 15th Floor | ||||||||||
| 14th Floor | ||||||||||
| 13th Floor | ||||||||||
| 12th Floor | ||||||||||
| 11th Floor | ||||||||||
| 10th Floor | ||||||||||
| 9th Floor | ||||||||||
| 8th Floor | ||||||||||
| 7th Floor | ||||||||||
| 6th Floor | ||||||||||
| 5th Floor | ||||||||||
| 4th Floor | ||||||||||
| 3th Floor |
*Click on a colored card to see the Floor Plans for the specific unit.
| Floor/Stack |
21
|
22
|
23
|
24
|
25
|
26
|
27
|
28
|
29
|
30
|
|---|---|---|---|---|---|---|---|---|---|---|
| 19th Floor | ||||||||||
| 18th Floor | ||||||||||
| 17th Floor | ||||||||||
| 16th Floor | ||||||||||
| 15th Floor | ||||||||||
| 14th Floor | ||||||||||
| 13th Floor | ||||||||||
| 12th Floor | ||||||||||
| 11th Floor | ||||||||||
| 10th Floor | ||||||||||
| 9th Floor | ||||||||||
| 8th Floor | ||||||||||
| 7th Floor | ||||||||||
| 6th Floor | ||||||||||
| 5th Floor | ||||||||||
| 4th Floor | ||||||||||
| 3th Floor |
Secure Your Spot!
Don't miss out on the opportunity to secure your dream home! Act nowto take advantage of our latest available units.
Obtain the latest "best buy" list today, which is promptly sorted and updated daily. Please note that all prices listed are subject to change by developers without prior notice, so it is recommended that you contact the developer appointed marketing team.
You have selected (0) options, click button below to request the floorplans for each.
Use our Estimated Mortgage Calculator to quickly estimate your mortgage payments and make informed home-buying decisions.
Talk to us to learn more about the projects available and a comprehensive computation that covers your safety net.
Assess home loan interest rates from various banks to make an informed decision when buying building-under-construction (BUC) property. Using $1.5m as the loan package

@ 2.83% Sora, 1st year

@ 2.85% Sora, 1st year

@ 2.85% Sora, 1st year

@ 2.9% Sora, 1st year

@ 2.9% Sora, 1st year

@ 2.93% Sora, 1st year
DEVELOPER
CEL Development Pte. Ltd. (CEL) is a wholly owned subsidiary of Chip Eng Seng Corporation Ltd, a public listed company in Singapore since 1999. Spearheading the Group's portfolio property development, CEL has over the years establised itself as one of the industry's fastest rising names. With development projects in Singapore, Australis and Vietname, CEL has established impressive growth in recent years.
Singhaiyi Group is a diversified real estate company known for its robust presence in property development, investment, and management across various sectors. With a strong foothold in both the residential and commercial markets. Established with a focus on delivering quality homes and sustainable development, the company has built a reputation for identifying valuable real estate opportunities and executing projects that meet the highest standards in design, functionality, and sustainability.
Ultra Infinity is a company equally held by KSH Holdings, SLB Development and Ho Lee Group. KSH Holdings is a Singapore-based construction, property development and property investment company. SLB Development Ltd (SLB) is a diversified property developer with extensive experience and track record across the residential, mixed-use as well as industrial and commercial sectors, and property development projects ranging from small to large scale. Ho Lee Group, from its inception in 1986, had gone on to acquire Wee Poh Construction Co. (Pte) Ltd (WPC) in 2005 which is a civil engineering construction company graded by the Building and Construction Authority of Singapore (BCA) with an A1 grading (the highest grade) under the two tradehead (CW01 & CW02) categories.


The district is D09 - Orchard / River Valley for Former Peace Centre & Peace Mansion
This property type is a Non-Landed for Former Peace Centre & Peace Mansion
The plot ratio for Former Peace Centre & Peace Mansion is 7.9
The gross floor area for Former Peace Centre & Peace Mansion is 604,573 sqm
The land size for Former Peace Centre & Peace Mansion is 76,616 sqft
The subtown for Former Peace Centre & Peace Mansion is SELEGIE
The tenure of Former Peace Centre & Peace Mansion is 99 Years
The region of Former Peace Centre & Peace Mansion is CCR
Insworld Institute, Invictus International School (Centrium), Furen International School, Dynamics International School, San Yu Adventist School international schools are near to Former Peace Centre & Peace Mansion
Nanyang Academy Of Fine Arts, Lasalle College Of The Arts, Singapore Management University, Catholic Junior College, St. Joseph's Institution Tertiary & Universities are near to Former Peace Centre & Peace Mansion
School Of The Arts, Singapore, Northlight School, Outram Secondary School, Anglo-chinese School (Barker Road), Bendemeer Secondary School secondary school(s) is/are near to Former Peace Centre & Peace Mansion
St. Margaret's School (Primary), Anglo-chinese School (Junior), Farrer Park Primary School, River Valley Primary School, St. Joseph's Institution Junior primary school(s) is/are near to Former Peace Centre & Peace Mansion
Downtown Line, North South Line, Circle Line, North East Line MRTS are near to Former Peace Centre & Peace Mansion
Sunshine Plaza, The Cathay, Sim Lim Square, Tekka Place, Plaza Singapura shopping center(s) is/are near to Former Peace Centre & Peace Mansion
Queen Street Blk 270 (Albert Centre), Buffalo Road Blk 665 (Tekka Centre/zhu Jiao Market), Berseh Food Centre, Golden Mile Food Centre, Newton Food Centre hawker center(s) is/are near to Former Peace Centre & Peace Mansion
Pat's Schoolhouse Pte Ltd, Nafa Arts Preschool, House On The Hill Pte Ltd, Life Child Care Centre childcare is/are near to Former Peace Centre & Peace Mansion
Mediway Medical Centre, J.k. Leong (Dental Centre) Pte Ltd, Li Dental Surgery / Li Dental Centre, New City Skin Clinic, Parklane Medical Centre are near to Former Peace Centre & Peace Mansion
Pek Kio Cc, Jalan Besar Cc, Cairnhill Cc, Kampong Glam Cc, Impact@hong Lim Green community centers are near to Former Peace Centre & Peace Mansion
The estimated completion date for Former Peace Centre & Peace Mansion is 2032-12-31
The unit mix for Former Peace Centre & Peace Mansion development is []
There are 291 units available in Former Peace Centre & Peace Mansion